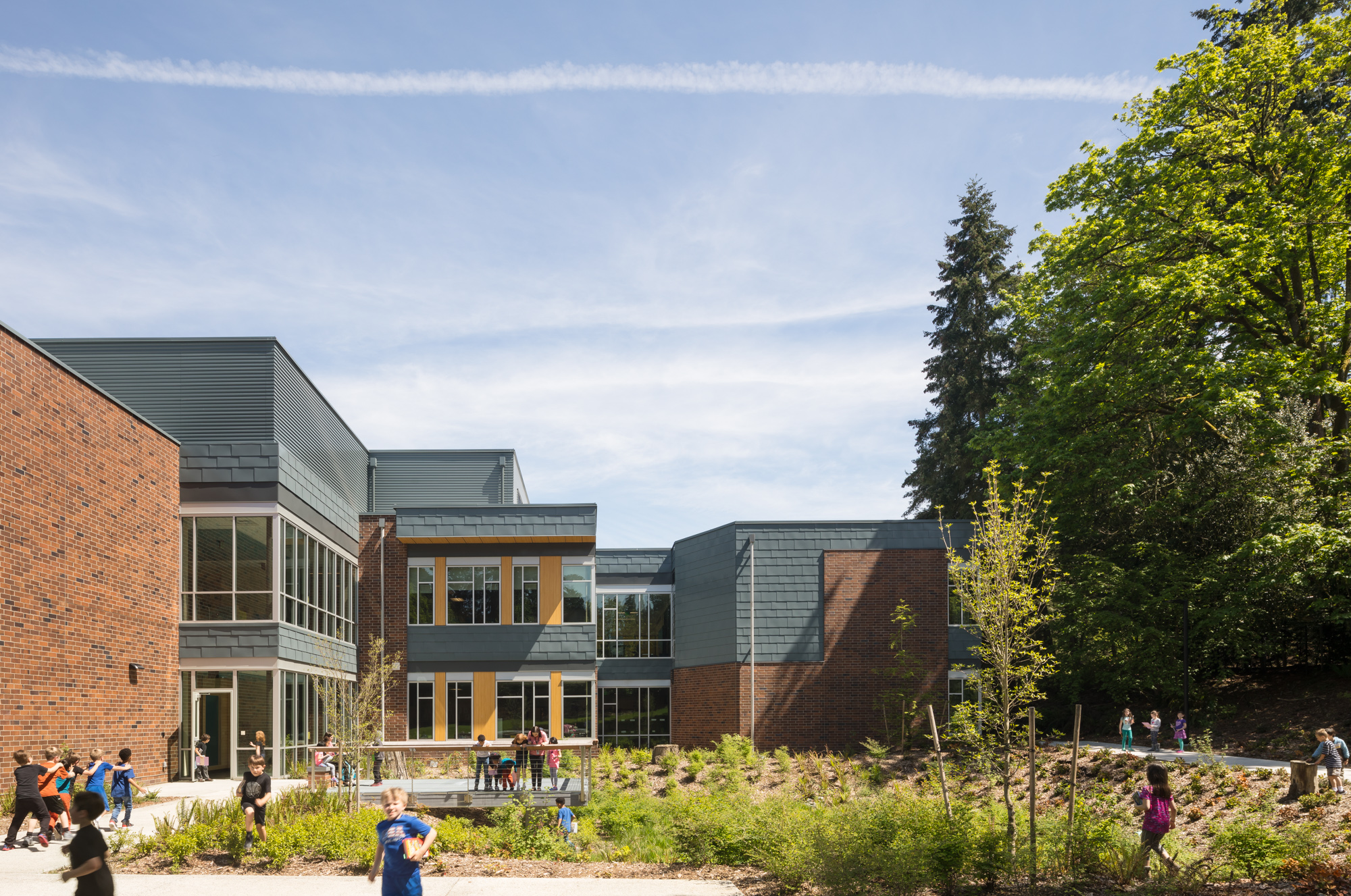our Project
Enatai
Elementary SCHOOL

Nestled in the wooded Enatai neighborhood just South of downtown Bellevue, Enatai encompassed a complete replacement of the existing elementary school and site improvements. The new building consists of 95,000 sf on two levels, with mechanical penthouses above. Sustainable features include an 84 bore geothermal well field, solar hot water and a 308 panel 100.72 kW solar array. New utilities, infiltration vault, pervious hardscapes, rain gardens with water features, a synthetic turf multipurpose field and ROW improvements on three adjacent roads round out the site improvements.
Unique Project Features
Located in a densely populated neighborhood, careful coordination was required to ensure public safety. BIM modeling and virtual construction was utilized was utilized to pre-plan and track the work. The project was an extremely tight 11-month schedule, requiring team collaboration and buy-in. Complicated right-of-way work required planning and coordination with the City of Bellevue and neighborhood residents. Additional ROW scope within student walking routes added by the city after occupancy had to be constructed around student safety and the school schedule.
FACTS
Project
Details
Size: 95000 sf
Location: Bellevue, WA
Owner: Bellevue School District
Architect: Integrus Architecture
Completion: Fall 2012
Project Cost: $32,700,000
