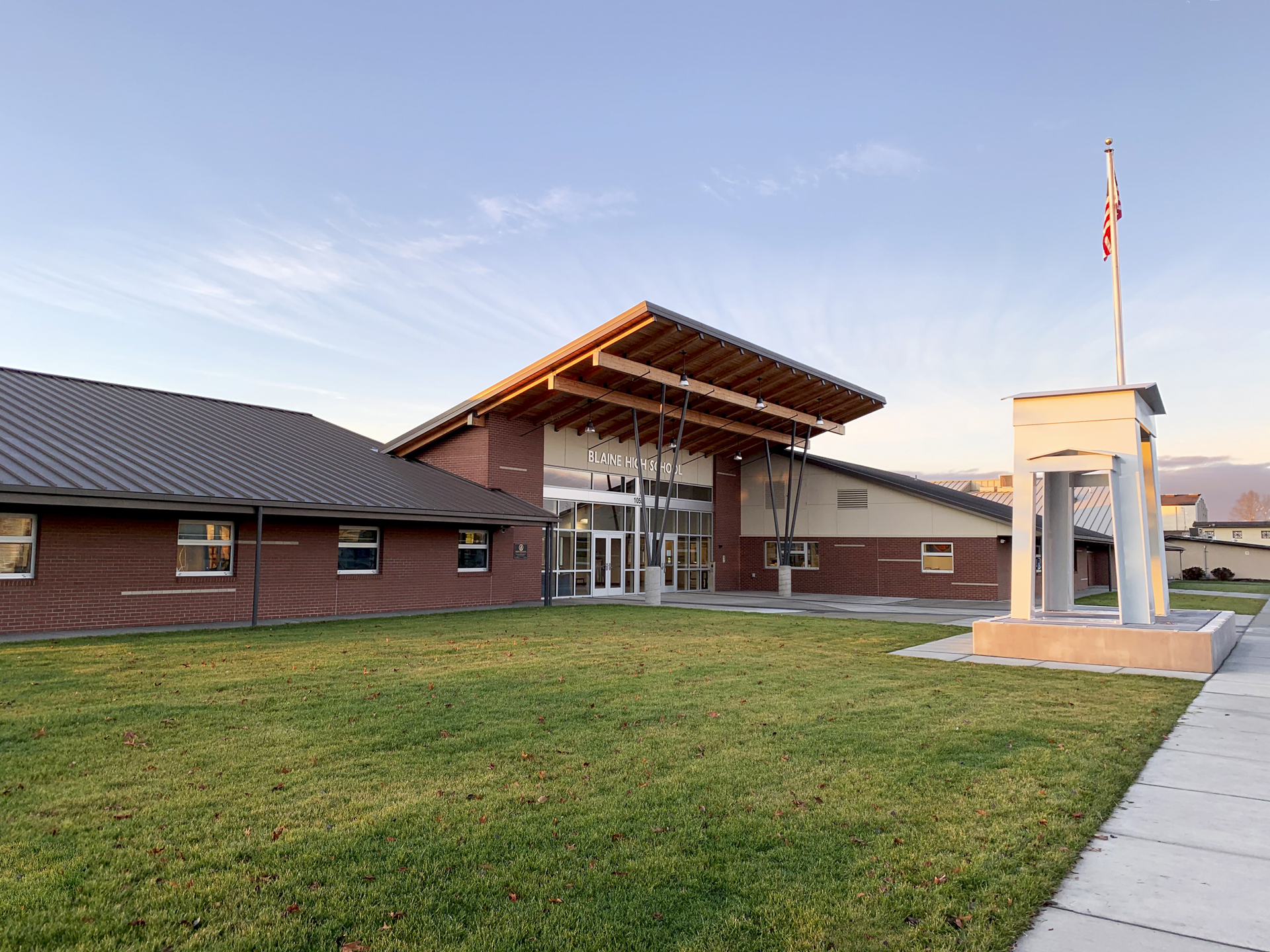our Project
Blaine
High School

The Blaine High School project is a phased replacement and modernization of an existing facility. Located just south of the US/Canada border, this project presented a unique challenge in that the entire Blaine School District is housed on one campus. Blaine Middle School and Elementary School are immediately adjacent to the High School project. Special care and planning were required to protect students and staff. Additionally, the high school needed to remain in operation for the duration of the project. This 3 phased, 3-year long project had new construction CMU and structural steel, new construction wood framing, and a remodel/addition wood framing structure types. It also featured a complex mechanical phasing plan as the entire project was fed from 1 main boiler and fire sprinkler riser room located in phase 1.
Unique Project Features
Occupied campus with High School, Middle School, and Elementary School students and staff immediately adjacent to the project. Multiple types of construction, including wood, were utilized, and blended to create a uniform look and feel for the overall campus. Limited access during all 3 phases required careful planning and coordination with district staff to protect students, teachers, and the public.
Facts
Project
Details
Size: 120000 sf
Location: Blaine, WA
Owner: Blaine School District
Architect: Zervas Architects
Completion: Fall 2019
Project Cost: $32,200,000
