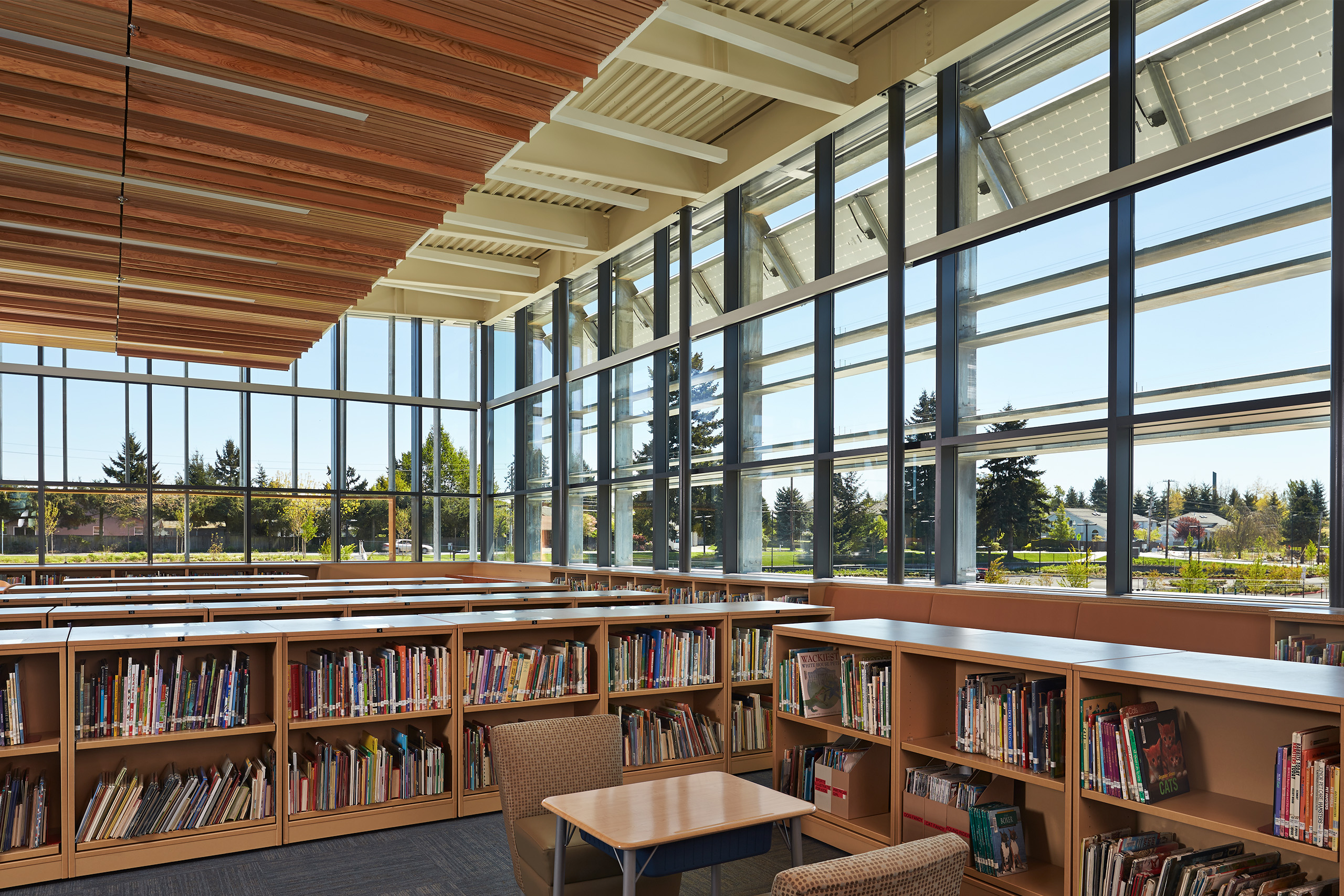our Project
Tyee Middle School

Tyee Middle School is a new replacement for the original school which was built in 1959. Tyee was built with three principles in mind: safe secure facilities that were easy to supervise, interconnected facilities that are centralized in the school, and facilities that balance educational goals with social development. This was accomplished by placing the commons, library, and administration areas in the heart of the school along with having key card access for the entrances. Other aspects of this new building included an art studio, technology studio, CTE, and a covered play area.
Unique Project Features
Tyee Middle school had two existing gyms. The existing main gym was integrated into the new building and serves as the aux gum for the middle school. The old existing aux gym was torn down, but the flooring was used as a celling feature inside the school. This took a tremendous amount of coordination. The pieces of the floor were cut to different sizes and were still organized in such a way that the lines match up and carried over on the walls and ceiling. Being a ceiling coordination between the electrical and mechanical subcontractor so lights could be installed along with access panels without compromising basketball court floor design.
FACTS
Project
Details
Size: 130000 sf
Location: Bellevue, WA
Owner: Bellevue School District
Architect: Integrus Architecture
Completion: Fall 2012
Project Cost: $28,400,000
