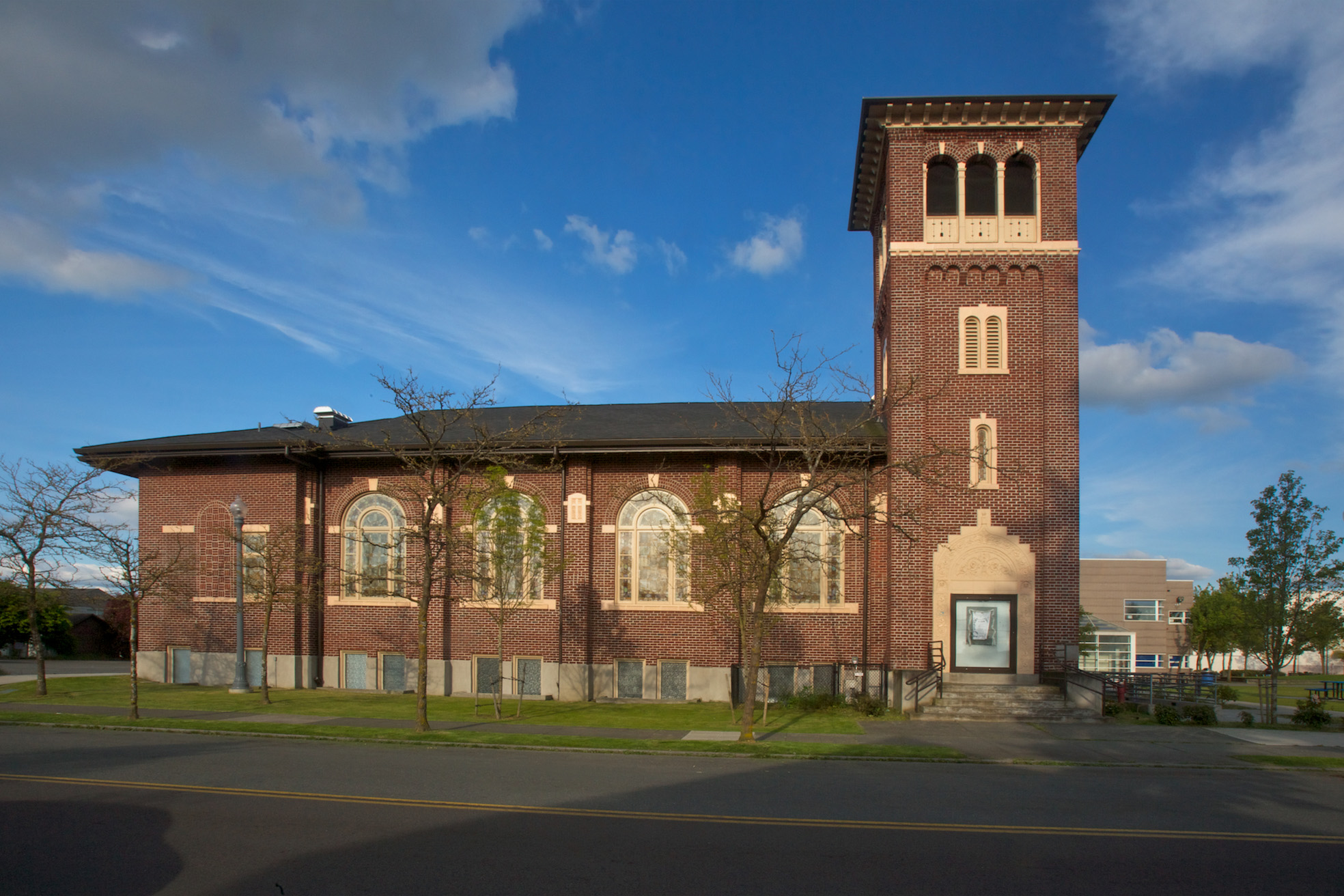our Project
Everett
Public Schools

The Everett High School Little Theater project was an effort to modernize an old church building into a theater as well as a student learning space. The building has been renovated to house the high school drama department and three general education classrooms. The modernizations included IT, HVAC and Electrical upgrades. The building itself retained its exterior brick and stained glass windows, but the inside was rejuvenated with new finishes and steel brace frames added throughout for support. The 1925 church was able to retain its history yet allowed the community and students to enjoy the space for years to come.
Unique Project Features
Being an old church from 1925 this project was not without its challenges. A lot of effort was put in structurally and seismically such as retrofitting expansion joints within the building to help revamp the shell for the long term. One of the improvements that stands out is the use of the old bell tower. This tower was converted into a shaft for an elevator to allow ADA access to all areas of the newly refreshed building.
FACTS
Project
Details
Size: 12500 sf
Location: Everett, WA
Owner: Everett School District
Architect: Dykeman Architecture + Design
Completion: 2009
Project Cost: $5,000,000
