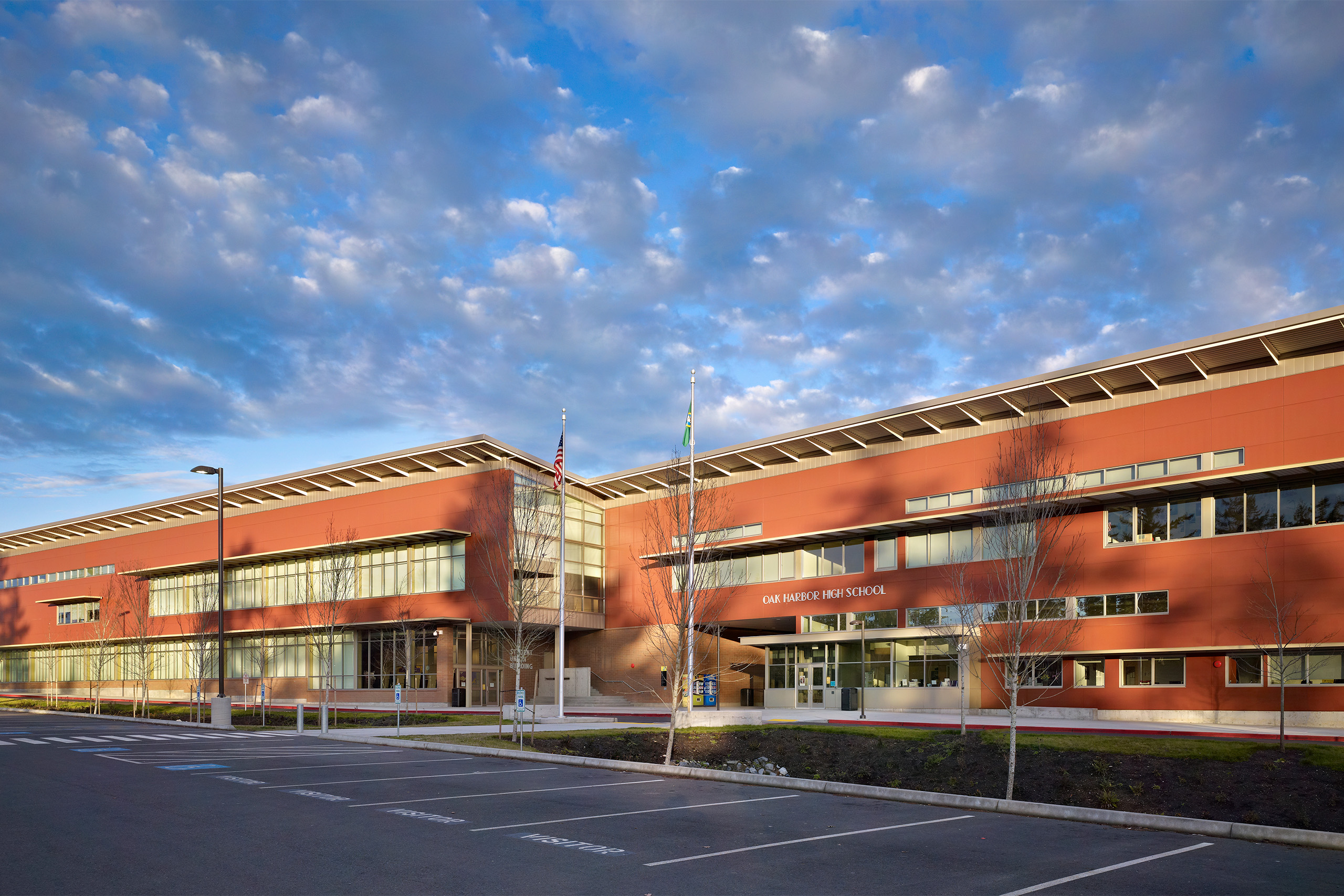our Project
Oak Harbor
High School

Oak Harbor High School was an extensive phased renovation and addition project including the changes and additions to classrooms, administration offices, student commons, and portions of the athletic areas. The campus was fully occupied throughout construction, including a centralized open courtyard that was kept open throughout construction for pathways between wings.
Unique Project Features
The Commons and Cafeteria wing for the school is intended to be used as a hybrid space. The space is not only for a student gathering area and cafeteria during normal school days but is also intended to be used by the community. Included in the work is a fully functioning performing arts theater which is transformed into the normally open-air commons when retractable seating is extended from the stage. Oak Harbor does not have a space for the local population to use for social events or venues. The intent for the large prominent space is to act as a “living room space” and affordable performance theater for not only the students, but the local community as well. The gym which was renovated as part of the work has one of the few timber dome roof structures in the State.
FACTS
Project
Details
Size: 203000 sf
Location: Oak Harbor, WA
Owner: Oak Harbor School District
Architect: NAC Architecture
Completion: Fall 2012
Project Cost: $47,200,000
