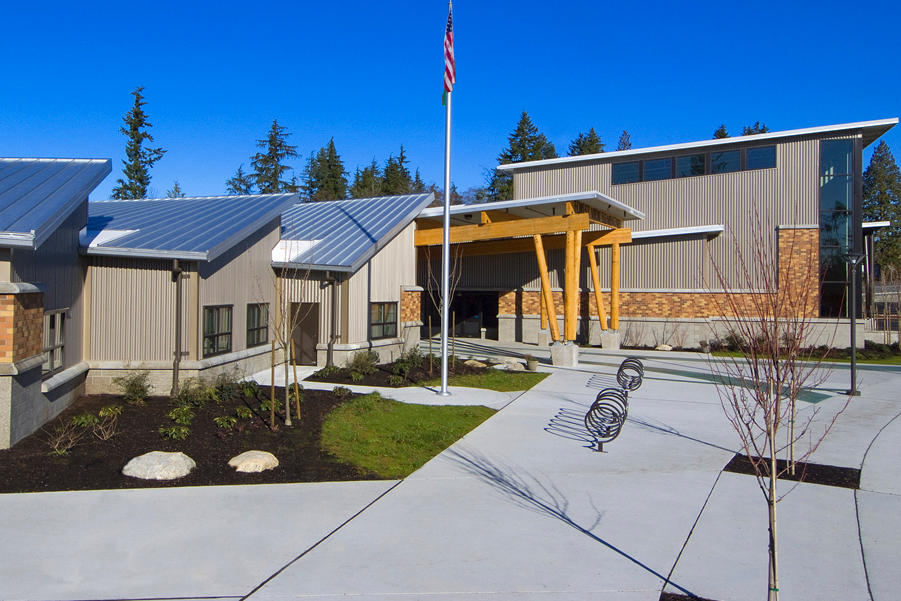our Project
Forest View Elementary School

Forest View Elementary School is a two-story building that was designed to house 530 students and was built on previously uncleared parcel of land. The new building includes a gym, library, cafeteria along with classroom spaces. Instructional spaces for group teaching with large groups were incorporated into the project as well. The outdoor space of the school provides a covered play area, little league baseball and soccer field.
Unique Project Features
The school is designed with nature in mind. The school itself sits on a slope surrounded by forest. The design used a creative structural approach, including load bearing light gauge metal framing, concrete shear walls, structural CMU, structural steel and heavy timber. The project included the vertical and horizontal relocation of a fish bearing stream to accommodate the new building. Cutting through the center of the site was a new arterial connection built as part of the projects scope.
FACTS
Project
Details
Size: 63000 sf
Location: Everett, WA
Owner: Everett Public Schools
Architect: Dykeman Architects
Completion: Fall 2007
Project Cost: $22,800,000
