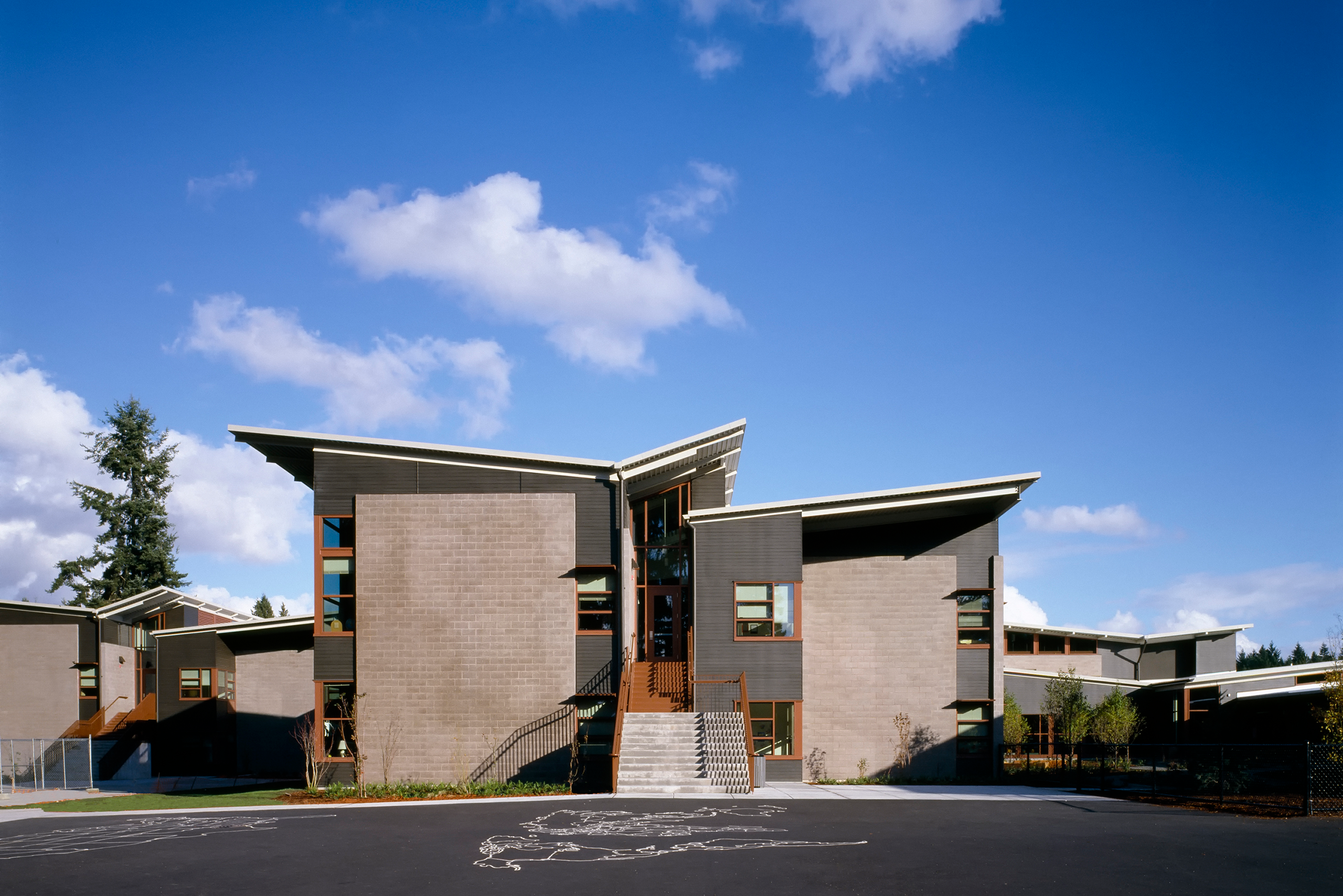our Project
BEN FRANKLIn ELEMENTARY SCHOOL

Built with the capacity for 500 students, This two-story school is designed to encompass sustainable components in the inside and outside of this facility. This project was an all new replacement of an existing elementary school on a fully occupied campus during construction. The modern design incorporated early usage of elastomeric roofing on a butterfly roof design, natural passive ventilation of the spaces, along with many innovative new ideas for sustainability.
Unique Project Features
The sustainable construction materials for this project included: low-emission paint, rubber flooring, wool wall coverings, and recycled glass materials. Special challenges included the complete demolition of the existing school and construction in its place of new sports fields, road frontage improvements and parking lots within the tight eight week window of the final summer of construction.
FACTS
Project
Details
Size: 56800 sf
Location: Kirkland, WA
Owner: Lake Washington School District
Architect: Mahlum Architects
Completion: Fall 2005
Project Cost: $9,900,000
