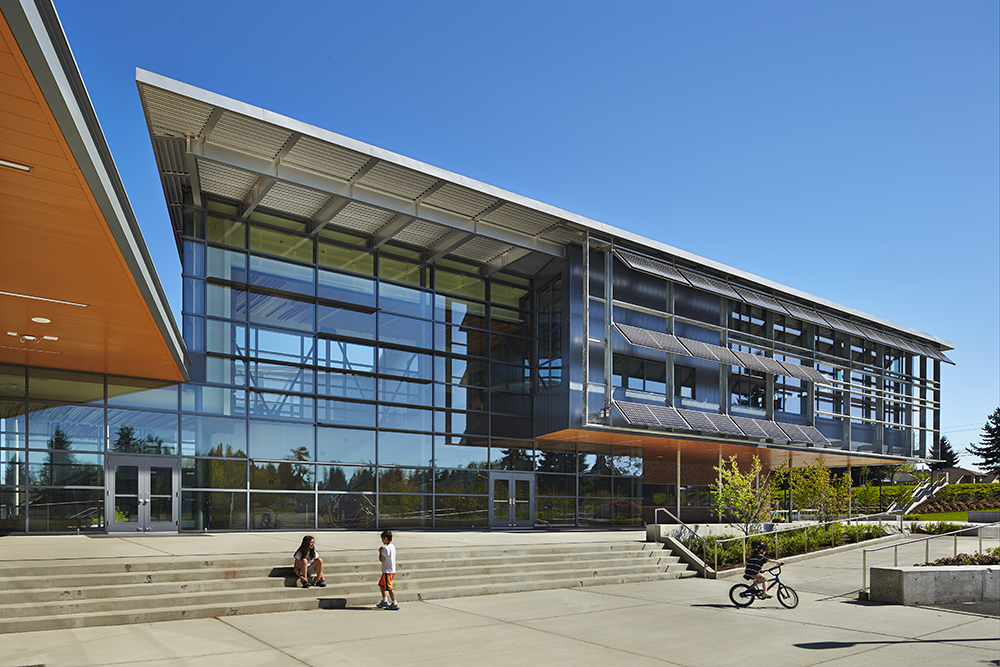our Project
Carl Sandburg
Elementary School

Situated on the top of Finn Hill in Kirkland, Carl Sandburg was constructed on the playfield of an existing occupied campus. Beyond working mere feet from occupied classrooms, the poor soil posed construction challenges during the work. The structure is comprised of structural steel as well as insulated concrete form walls in the gymnasium area, which at the time of construction, were the tallest to be built in the state. Sustainable features include an 80 bore geothermal well field and solar array doubling as a sunshade.
Unique Project Features
Adjacent to an operational elementary school requiring careful coordination of construction activities to ensure public safety. Sloping site required many large concrete retaining walls including one dissecting the building, placing it immediately on the critical path of the project. The mechanical basement drove the construction schedule early, including loading the space with long lead air handlers and a preassembled boiler skid. BIM modeling was utilized to pre-plan and track the work. Spee West was involved in actively engaging the City of Kirkland for permitting as they were not in hand when the notice to proceed was issued.
the result
SUCCESSES
Size: 67000 sf
Location: Kirkland, WA
Owner: Lake Washington School District
Architect: NAC Architecture
Completion: Fall 2012
Project Cost: $21,800,000
