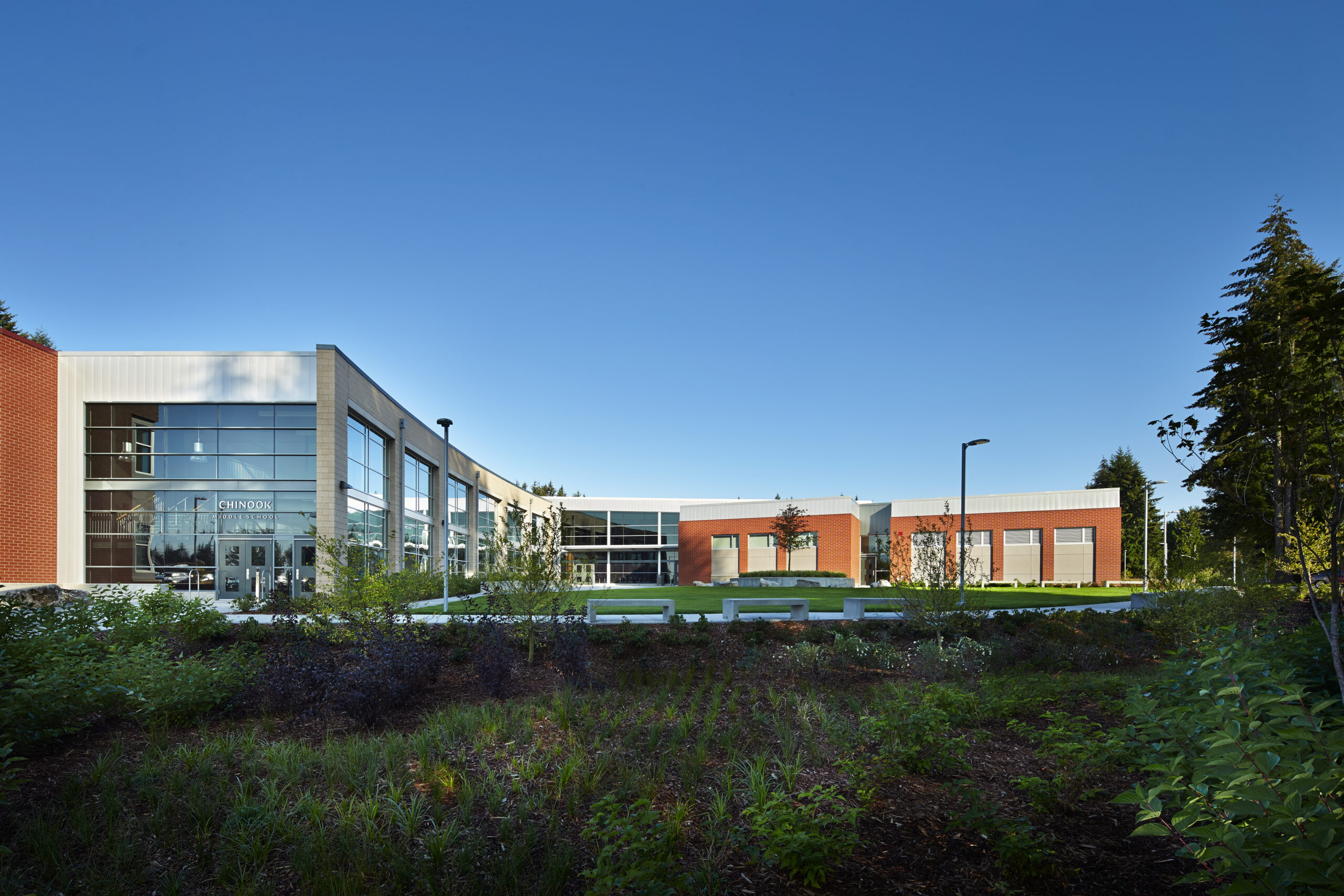our Project
CHINOOK
MIDDLE SCHOOL

The Chinook Middle School project was a complete replacement of the existing facility. Located in the City of Clyde Hill, the site topography posed the biggest challenge to the designers and in turn our construction team. With the 25-foot height limit and the need to fit 144,000 sf of building on the site, in addition to synthetic turf multipurpose and football fields, storm detention vaults, tennis courts and an all-weather rubberized track, the building had to be two stories. Those constraints required that much of the hillside be removed. Approximately 87,000 CY of material had to be trucked off site during construction and in its place the Team installed massive retaining walls, upwards to 23 feet tall.
Unique Project Features
The project was permitted in a jurisdiction with only 7 zoned commercial/school properties, requiring the project to adhere to the residential codes of the City. The AHJ has strict restrictions on construction activities, including limits on truck lengths within the city limits, posing a logistical challenge in removing 87,000 cubic yards of material from the site.
fACTS
Project
Details
Size: 144000 sf
Location: Clyde Hill, WA
Owner: Bellevue School District
Architect: BLRB Architects
Completion: Fall 2014
Project Cost: $44,900,000
