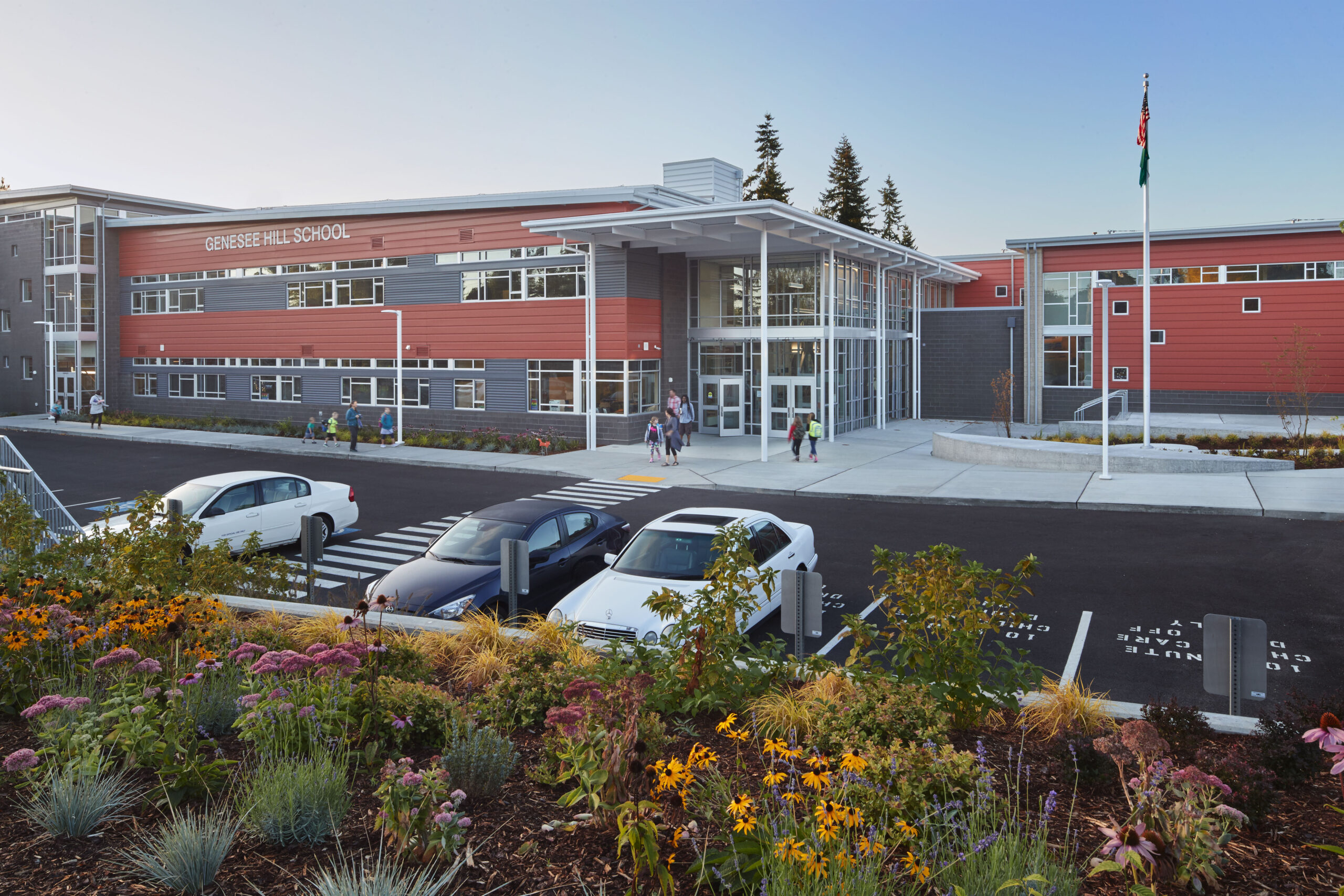our Project
Genesee Hill
Elementary School

This very large elementary school is located in the heart of West Seattle at the crest of Genesee Hill. The three-story structural steel framed building sits atop a basement which houses its main mechanical room. The south elevation of the school skirts the upper edge of a steep slope classified by the City of Seattle as an Environmentally Critical Area. The west boundary of the building is dug into another hillside which is immediately adjacent to the public right of way. These unique features posed several challenges during the construction process, but the end product shines and is the pride of the Genesee neighborhood.
Unique Project Features
BIM modeling was utilized to pre-plan and track the work. The project faced numerous jurisdictional challenges including extended permitting, critical slopes and an Inadvertent Discovery Plan as an assumed archeological site. Although a Design-Bid-Build delivery method, Spee West partnered with Seattle Public Schools and BLRB to get the project permitted and on track as quickly as possible. The structure consisted of a mixture of CIP concrete walls, CMU block and structural steel. Many of those elements were left exposed as architectural features. One effective strategy to pick up time on the project was to start the structure at both ends and work towards the center which had to remain open as the only access to the back side of the building.
FACTS
Project
Details
Size: 91000 sf
Location: Seattle, WA
Owner: Seattle Public Schools
Architect: BLRB Architects
Completion: Summer 2016
Project Cost: $27,600,000
