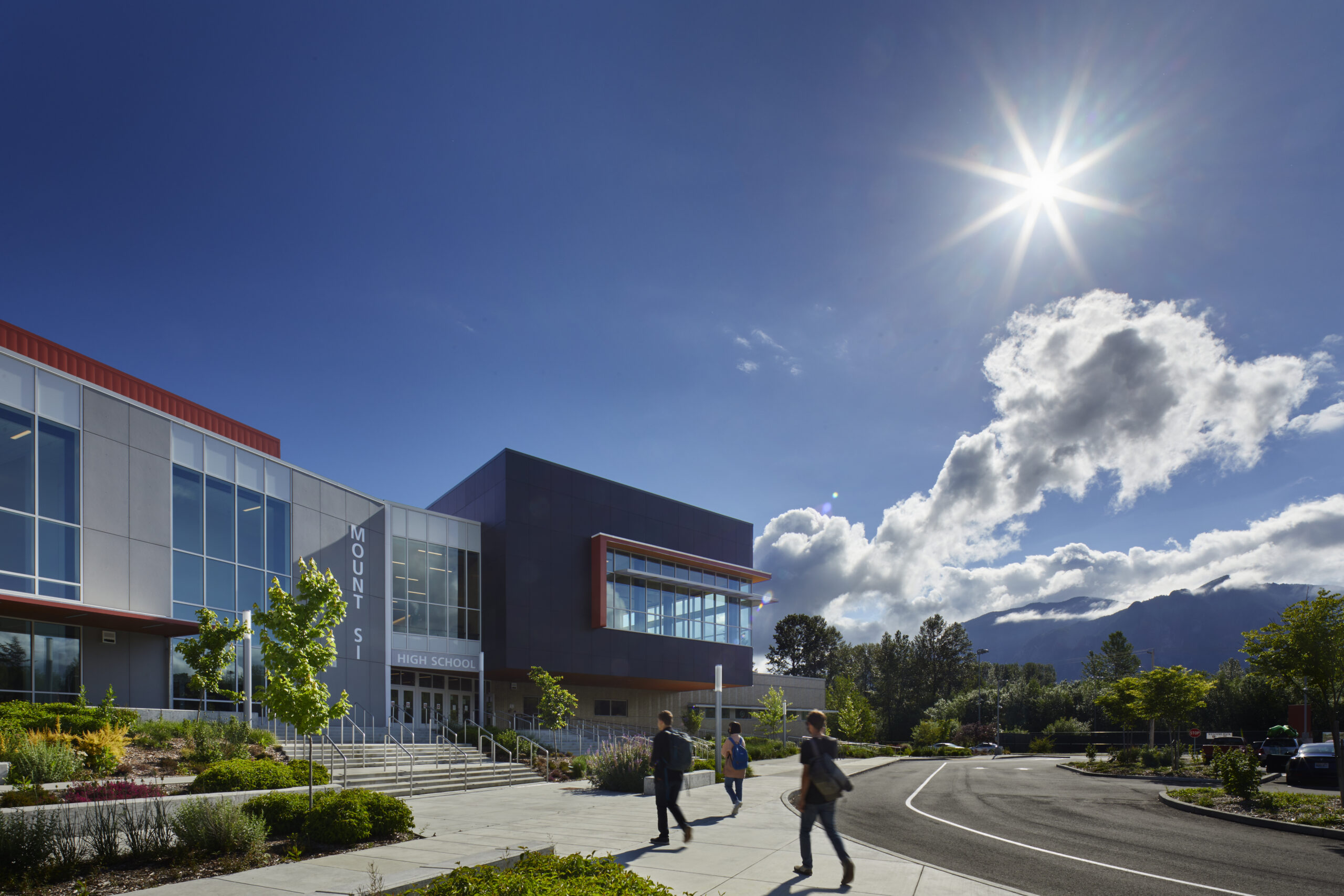our Project
Mount Si
High School

The Mount Si High School project is a phased replacement of the existing occupied facility. Located in the City of Snoqualmie, the site topography posed the biggest challenge to the designers and in turn our construction team. The site lies within the Snoqualmie River’s floodway, requiring a building that sits on a platform above the 100-year-flood level. This space below the elevated platform is utilized as a 400 car (180,000sf) parking garage. 1500 aggregate piers were installed throughout the footprint of the new buildings ahead of foundation footings. The mechanical system consists of a central boiler and chiller system with a 4-pipe hot and cold hydronic loop connected to centralized air handlers that provide fresh, conditioned air to the classroom spaces via displacement ventilation.
Unique Project Features
This space below the elevated platform is utilized as a 400 car (180,000 sf) parking garage. The mechanical system consists of a central boiler and chiller system with a 4-pipe hot and cold hydronic loop connected to centralized air handlers that provide fresh, conditioned air to the classroom spaces via displacement ventilation.
the result
Project
Details
Building Size: 358000 sf
Site size: 32 acres
Location: Snoqualmie, WA
Owner: Snoqualmie School District
Architect: NAC Architecture
Completion: Fall 2021
Project Cost: $160,500,000
