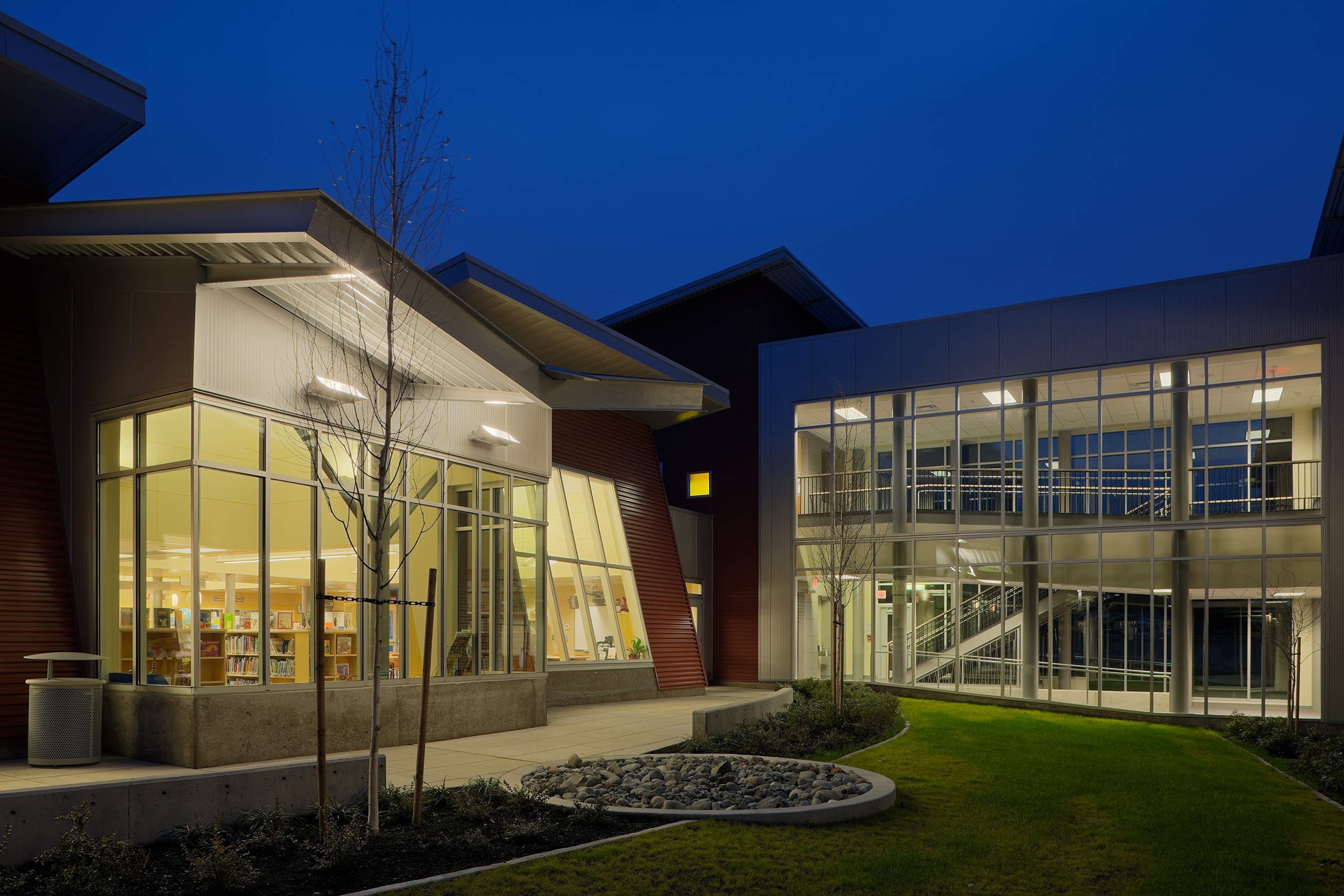our Project
Newport Heights Elementary School

Newport Heights is a two-story complete replacement of the old structure. The new school is capable of housing 650 students. Newport includes a gym and a multipurpose room that is used for gym use or large group meetings. Technical challenges included a sloping site with stepped elevations of the building. A new play field and parking lots were included for a complete upgrade.
Unique Project Features
The existing covered play area and main electrical room were left in place until later phases to provide dry storage and power to the site. Wall protection in the hallways was accomplished using specialized compressed wheat panels. These boards had real strands of wheat pressed into the wood MDF panels then coated in epoxy.
FACTS
Project
Details
Size: 55000 sf
Location: Bellevue, WA
Owner: Bellevue School District
Architect: BLRB Architects
Completion: Fall 2008
Project Cost: $23,200,000
