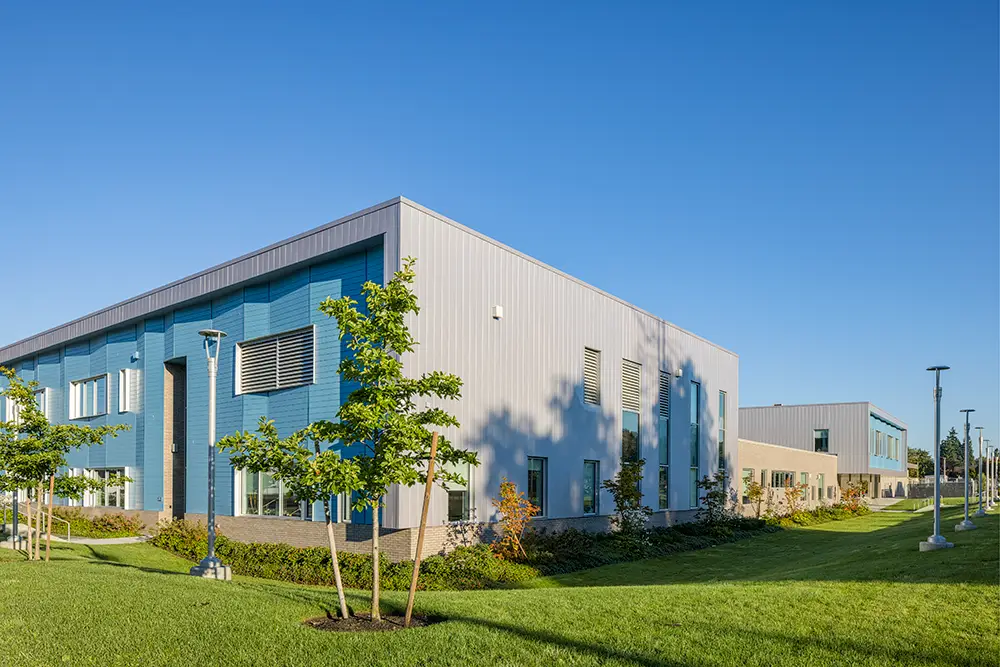our Project
NORTH
MIDDLE SCHOOL

The North Middle School project is a phased replacement and partial renovation of the existing occupied facility. The North Middle School project is a phased replacement and partial renovation of the existing occupied facility. Located in the City of Everett, the site is located in a tight urban environment. The occupancy of the campus required multiple phases, including a compressed summer renovation of the athletics and music building, a temporary boiler plant to run the existing facilities and complex scheduling to avoid disrupting the learning environment. The site improvements include all new synthetic turf fields and substantial storm detention systems under the new parking lot.
Unique Project Features
Extremely tight urban site required coordination with the City of Everett for a street closure to completed the work. North MS was a complicated multi-phased project to replace and renovate the existing buildings and limit occupant disruptions. BIM modeling and virtual construction was utilized to pre-plan and track the work. Phasing was revisited and modified once Spee West was under contract to prioritize the needs of the operational school. The end result is a fantastic modern facility in a community that truly benefited from it’s completion.
FACTS
Project
Details
Size: 112000 sf
Location: Everett, WA
Owner: Everett Public Schools
Architect: NAC Architecture
Completion: August 2019
Project Cost: $41,300,000
