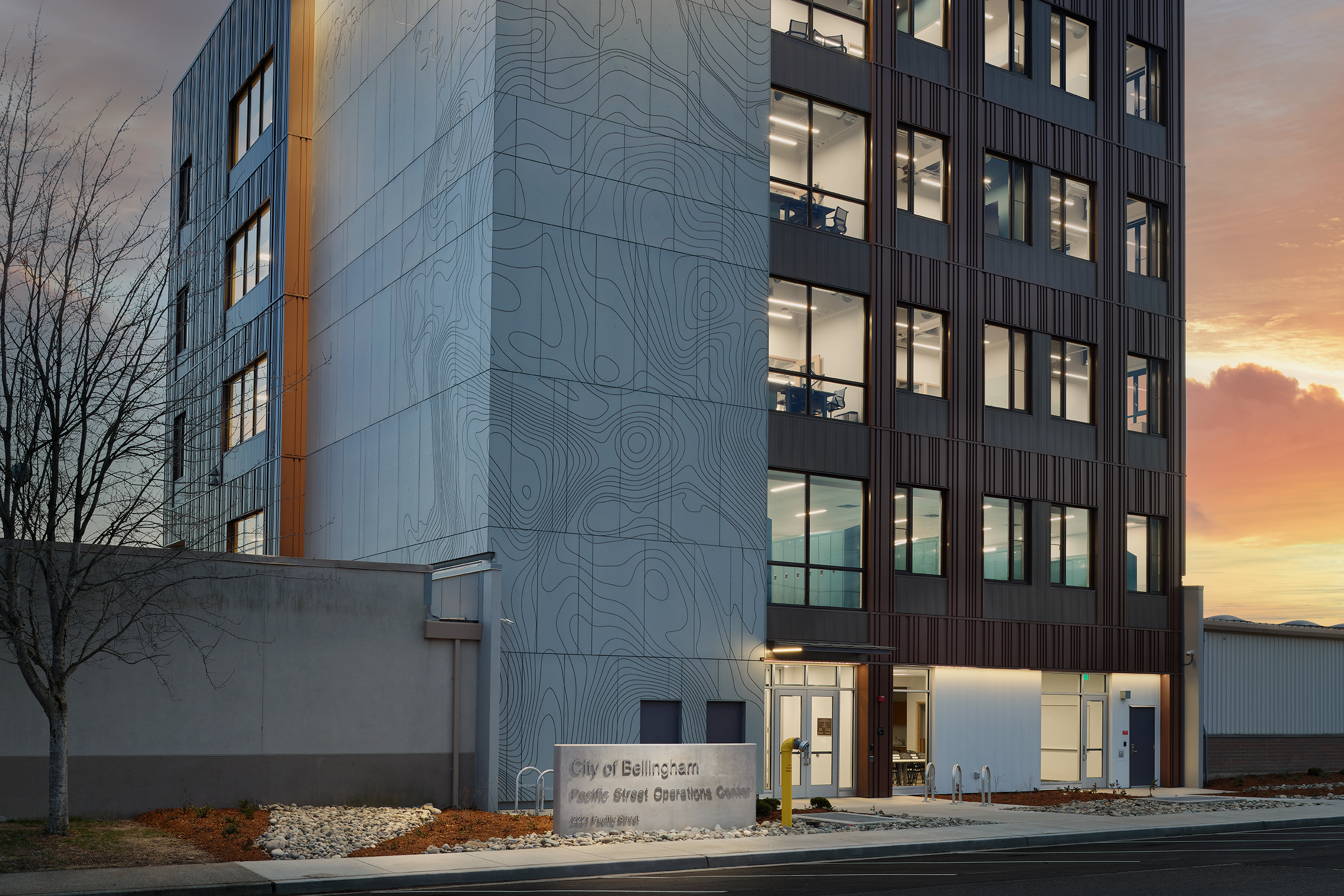our Project
PACIFIC STREET OPERATIONS BUILDING

The Pacific Street Operations Center project for the City of Bellingham is a five story, structural steel framed office building with an adjacent Pre-Engineered Metal Building that serves as the City’s vehicle maintenance facility. It is supported by 12 inch diameter pipe piles that are 150’ deep. The stair and elevator shafts are cast-in-place concrete towers. Both buildings were constructed on the occupied City of Bellingham Public Works campus where careful consideration and coordination where required for the full duration of the project to ensure that we did not interfere with the ongoing critical operations of the City’s maintenance and construction crews.
Unique Project Features
The project was designed to meet LEED Silver requirements. The cement board siding has a topographical map of Bellingham that was scribed using a custom CNC process and was used to meet the project’s 1% art requirement.
FACTS
Project
Details
Size: 53000 sf
Location: Bellingham, WA
Owner: City of Bellingham
Architect: RMC Architects
Completion: Fall 2022
Project Cost: $20,700,000
