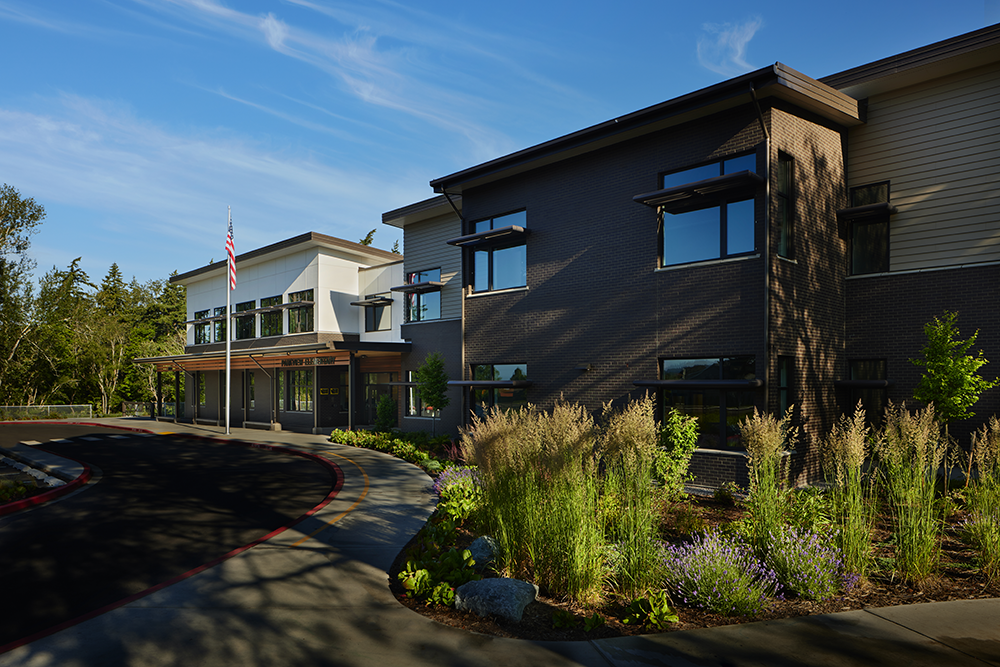our Project
PARKVIEW ELEMENTARY SCHOOL

The Parkview Elementary School project is a multi-phased replacement and modernization of the existing facility. Early phases consisted of two-story classroom wings, an expanded gym, parking lot, bus drop off loop, and a receiving area located north of the previous 2016 addition. The final phase included a major remodel of administrative areas and specialty offices, along with re-positioning of the existing covered play area roof structure. This remodel and addition on a tight site required complex scheduling considerations and close coordination with the school, which remained in operation throughout the duration of the project.
Unique Project Features
The work was completed on an occupied campus with operational classrooms immediately adjacent to the construction site and residential neighborhoods on multiple sides. Construction access and access to the operational facility needed to be carefully coordinated with access changes occurring during school calendar breaks. Permitting as well as right-of-way vacation delayed the start of construction, compounding the complexity associated with the phased schedule. Spee West worked collaboratively with Bellingham Public Schools and Zervas Architects to mitigate the potential impact to the project.
FACTS
Project
Details
Size: 62000 sf
Location: Bellingham, WA
Owner: Bellingham School District
Architect: Zervas Architects
Completion: April 2022
Project Cost: $20,400,000
