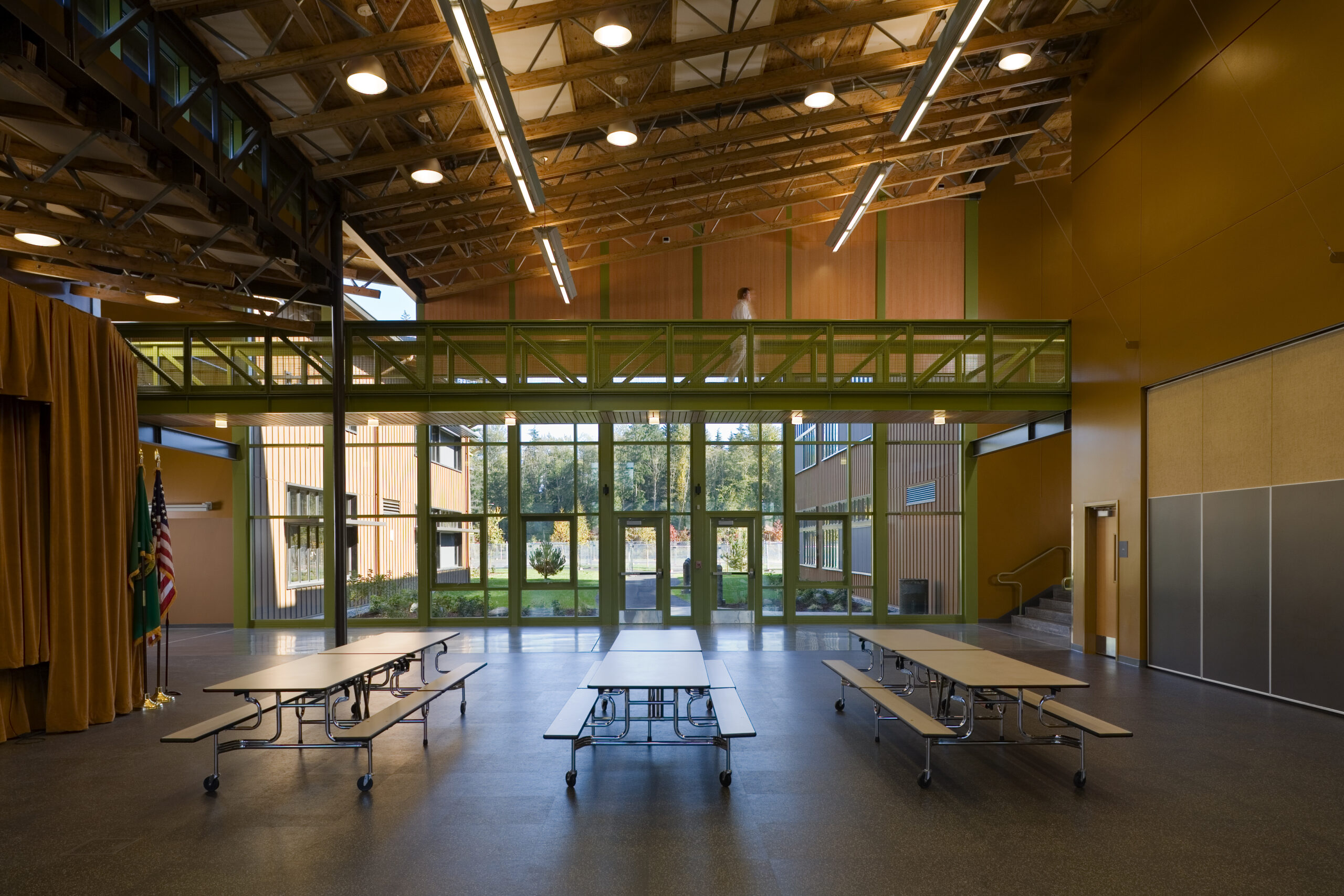our Project
Rosa Parks Elementary School

This project was a brand new school in a new residential development on Redmond Ridge. Structure and finishes focused on renewable materials including exposed plywood and wood truss roof structures, real wood board and batten siding, and wood windows. Natural ventilation is provided with operable outside air intake vanes at each classroom and collector return fans for recirculation. The site was focused around the new natural grass playfields.
Unique Project Features
The use of wood for both practical and aesthetic purposes is a consistent theme within the building. Besides the steel beams and roof trusses the entire school is constructed of wood which contrasts the steel and metal frame buildings used at other schools in the district. Wood framing, exposed roof purlins, wall paneling, decking, window frames, millwork and perforated panels are all examples of the natural wood aspects of this job. The inside of the building is dominated by a by an exposed wood finish from the roof to the floor. The designated classroom area consists of three wings. Between the classroom wings are landscape areas for outdoor teaching or student gathering.
facts
Project
Details
Size: 56000 sf
Location: Redmond, WA
Owner: Lake Washington School District
Architect: Mahlum Architects
Completion: Fall 2006
Project Cost: $13,500,000
