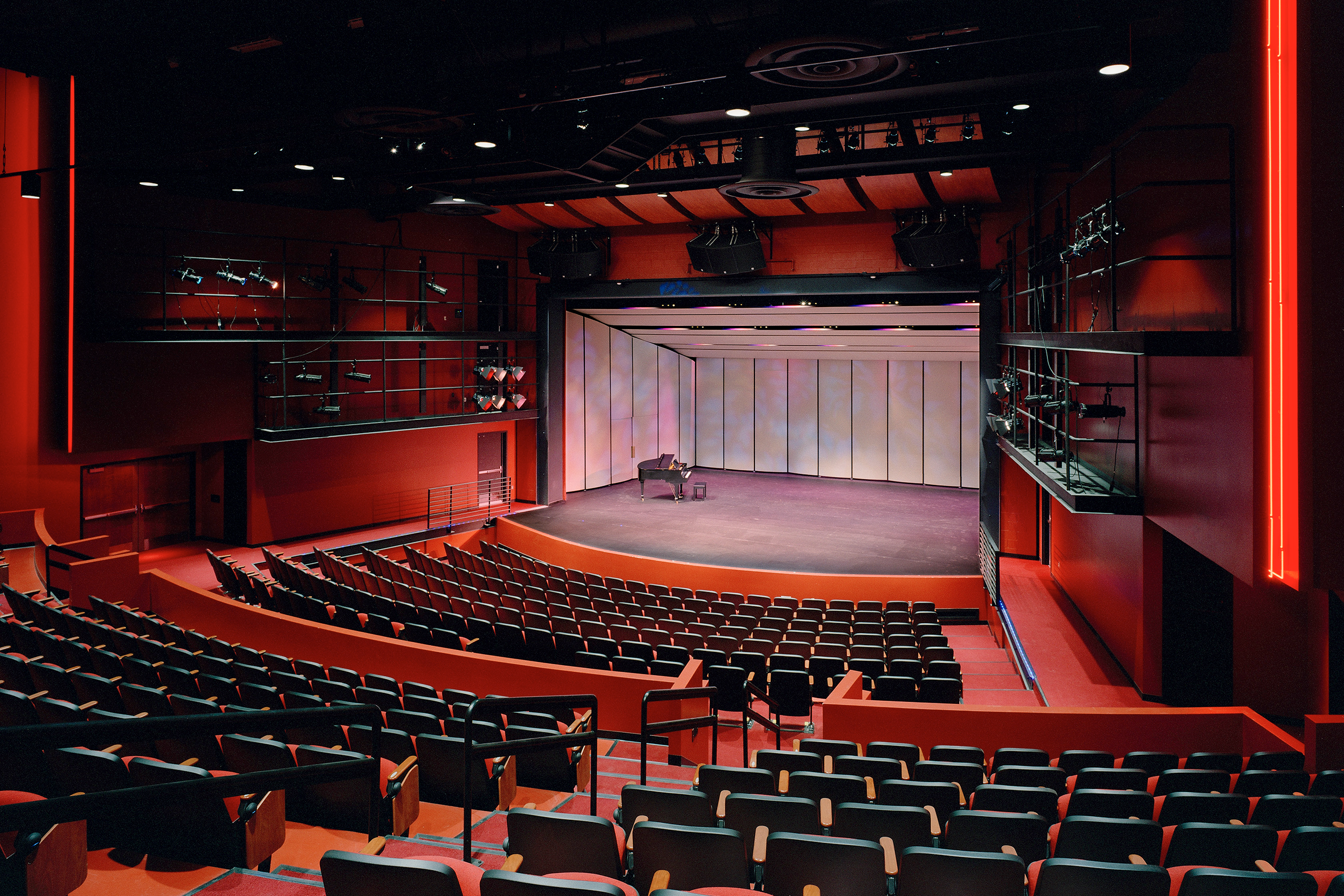our Project
Sammamish high school Theater

The Sammamish High School Theater was an expansion and renovation project at the existing high school. The renovation portion of the project included relocation of the counseling services and commons, remodeling of the library, upgrades to both the fire alarm and a sprinkler system for the entire school, fire separation and cosmetic upgrades to all hallways, upgraded data cabling and installation of accessible doors and wheelchair lifts. The expansion portion of the project was for a 14,700 SF state of the art theater with a 70’ fly loft that holds 450 seats. The Exterior was cladded with high grade metal paneling with varying textures that are light and dark in tone. The theater set the stage for the next phase in 10 years to replace the entire high school around the PAC. Spee West also completed that project to fully rebuild the school. The campus was fully occupied during construction with staff and students throughout construction.
FACTS
Project
Details
Location: Bellevue, WA
Owner: Bellevue School District
Architect: Mahlum Architects
Completion: Spring 2024
Project Cost: $17,850,000
