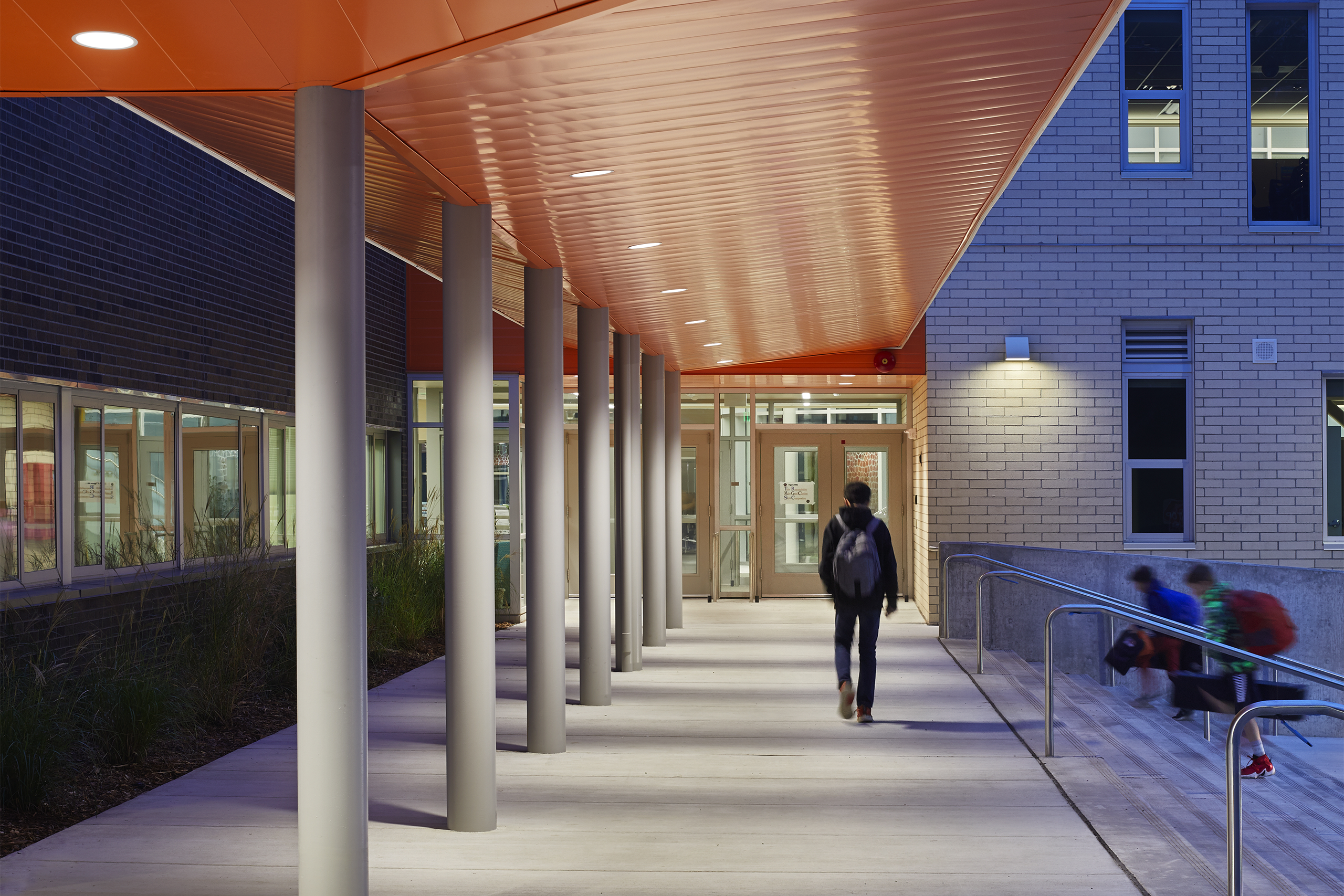our Project
Tillicum
Middle School

The new Tillicum Middle School project replaced a long-standing concrete structure on the same site. The ~190,000sf steel framed building consists of 3-story classroom wings, a 2nd story auxiliary gym, rooftop plazas with green components and central kitchen facilities for the Bellevue School District. Sustainable features include a 132 bore geothermal well field and a 614 panel 200.78kW solar array. Site improvements consisted of all new utilities, a 1,850,000-gallon storm detention vault, synthetic turf multipurpose and football fields, new tennis courts and an all-weather rubberized track.
Unique Project Features
Adjacent to the project an operational elementary school required careful coordination of construction activities to ensure student and public safety. The sloping site required many large concrete walls, including one dissecting the building, placing it immediately on the critical path of the project. Fully fireproofed structure required careful BIM coordination of all trades prior to installation.
FACTS
Project
Details
Size: 190000 sf
Location: Bellevue, WA
Owner: Bellevue School District
Architect: NAC Architecture
Completion: Fall 2018
Project Cost: $59,700,000
