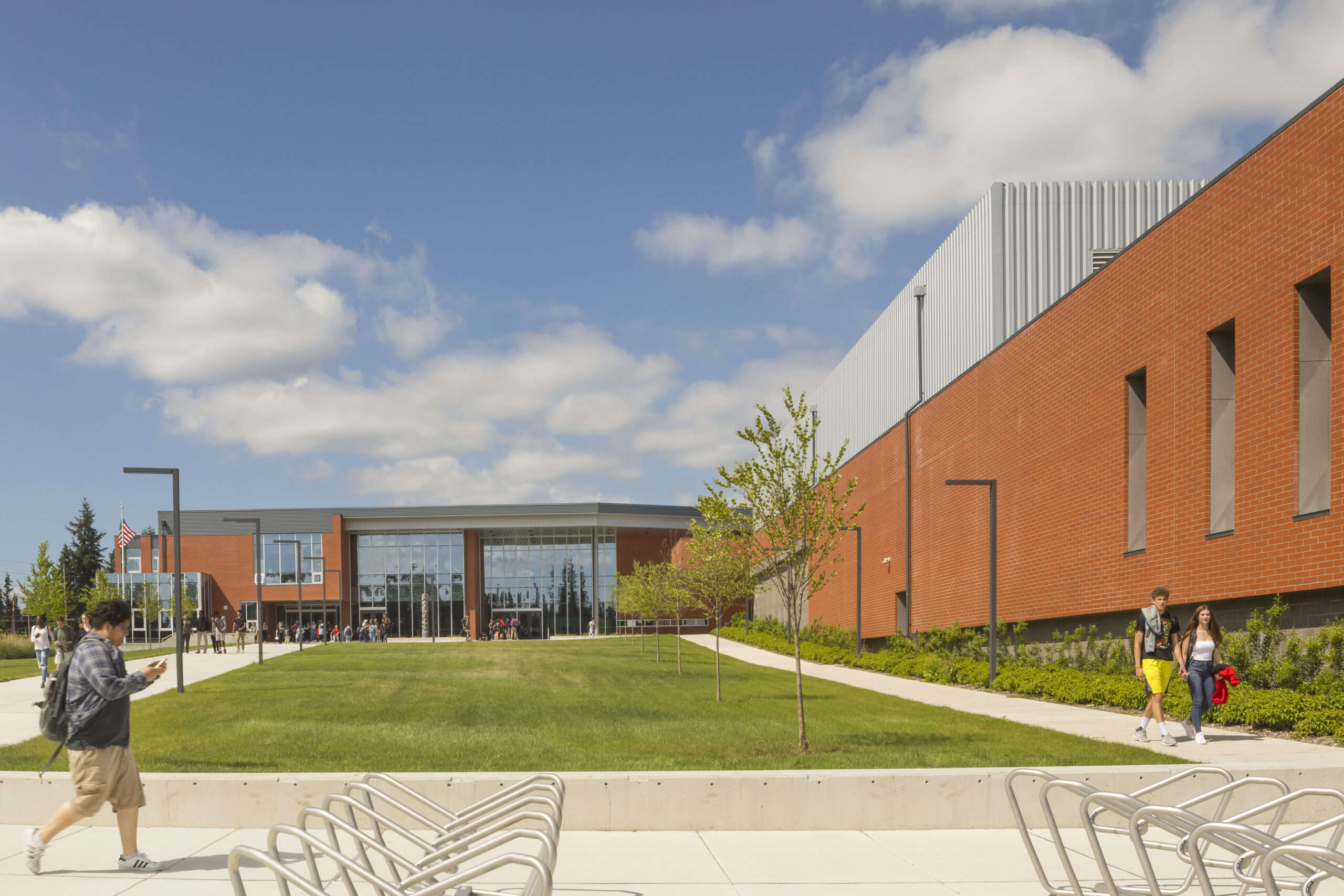our Project
SAMMAMISH
HIGH SCHOOL

Sammamish was a multi-phase project stretched out over more than four years in an effort to minimize the impact to the students and programs that continued on campus during construction. The finished product boasts more than 320,000 sf of new space and a second story main gymnasium and kitchen/commons, as well as one of only two high school level glassblowing studios in the state. The structure is comprised of structural concrete, structural masonry, SidePlate structural steel system and insulated concrete form walls. Site improvements consisted of new street lighting within the public right-of-way (among other frontage improvements), all new utilities and over 73,000 sf of design-built storm detention vaults.
Unique Project Features
As construction was nearing completion, the district decided to add the glass blowing studio, tennis courts and batting cages to the project. Spee West and Integrus Architecture worked as a design-build team to design and permit this addition in just five months time.
facts
Project
Details
Size: 320000 sf
Location: Bellevue, WA
Owner: Bellevue School District
Architect: Integrus Architecture
Completion: Spring 2018
Project Cost: $93,600,000
