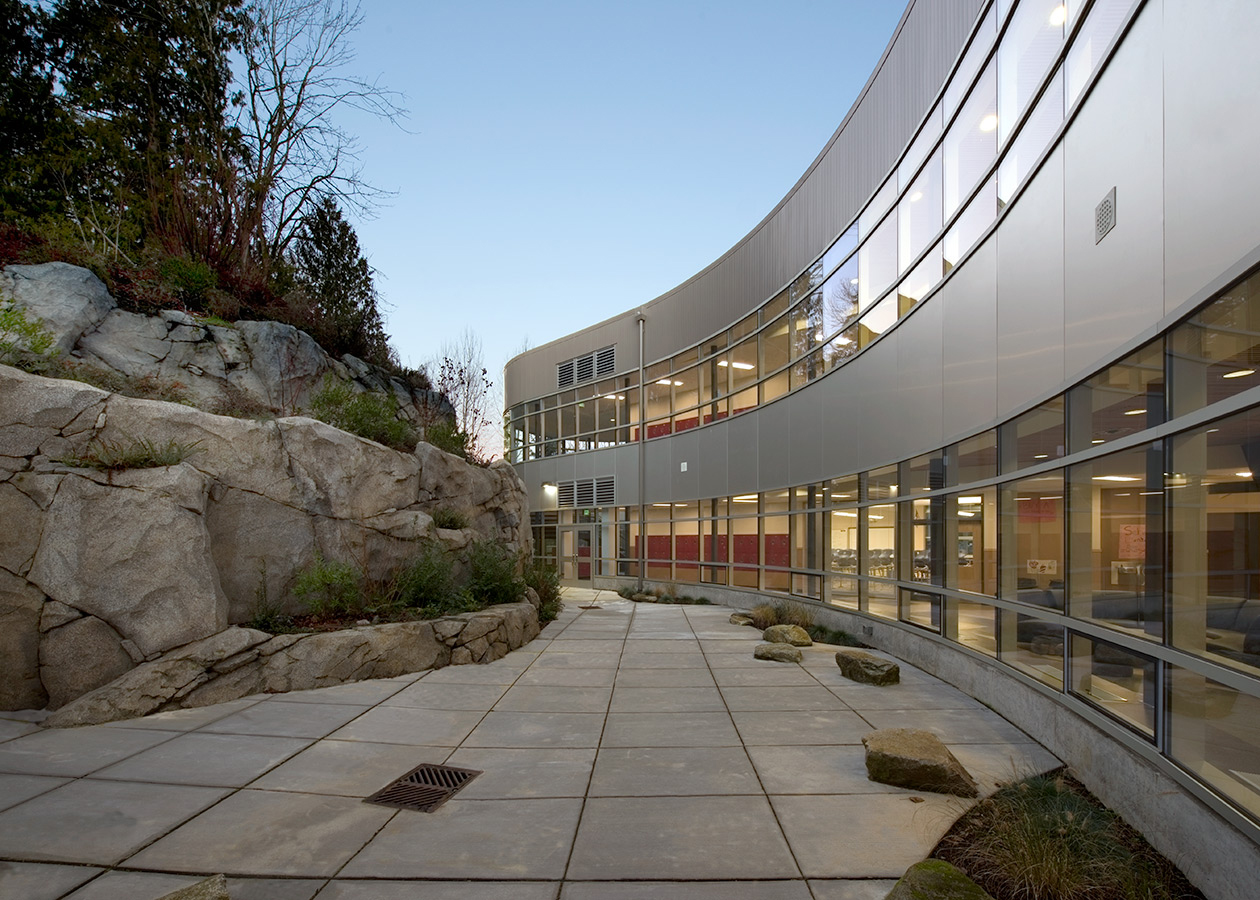our Project
Centennial Middle School

Centennial Middle School was a modernization project that included renovations and an addition. The addition portion of the new construction included a new 23,000 SF classroom wing, 15,000 SF health & fitness building, and a new cafeteria. The new wing included updated science rooms that were outfitted with the latest equipment that included a teachers demonstration area to enhance student learning.
Unique Project Features
Centennial Middle School was built to exceed the Washington State Sustainable Schools Protocol (WSSP). The project incorporated high performance insulated walls and roof, geothermal wells, natural ventilation as well as using natural daylight to achieve this. The classroom addition was curved in shape with large windows facing a rear custom sculpted retaining wall designed with the feel of natural rocks and rainforest features. Disney artists were hired to do the work. With no extension of the completion date feasible, the project schedule was compressed due to permitting delays. We lost the first summer while waiting for the County to complete their review. The project Team brought the project on time, compressing two summer phases into only the second, final summer of construction.
FACTS
Project
Details
Size: 39000 sf
Location: Snohomish, WA
Owner: Snohomish School District
Architect: Hutteball + Oremus Architecture
Completion: Fall 2011
Project Cost: $16,000,000
