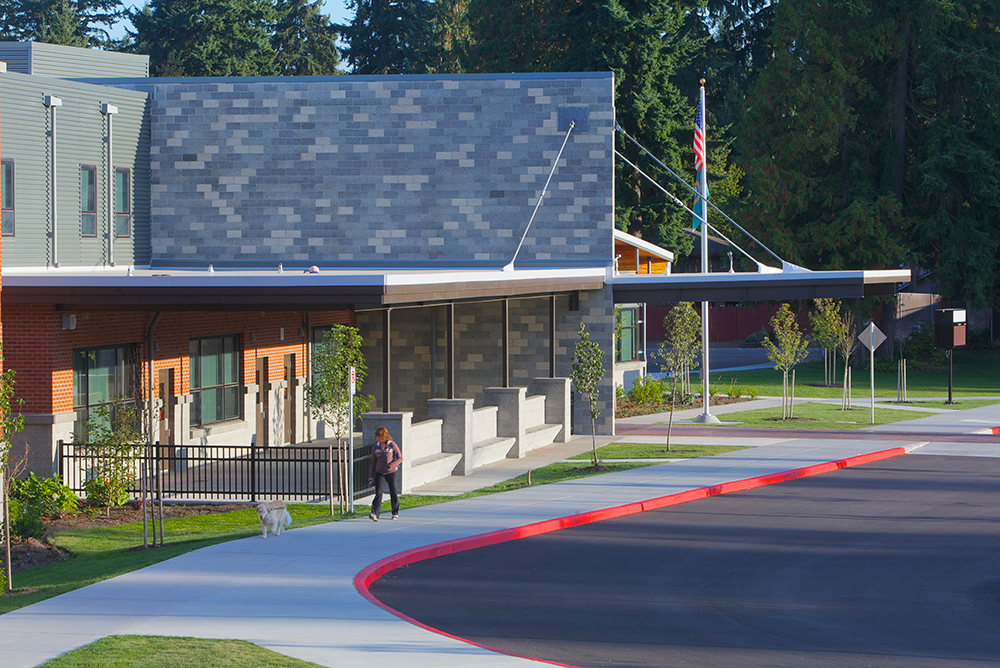our Project
JAMES MONROE
ELEMENTARY SCHOOL

James Monroe Elementary School was built with a future-centric focus to allow the facility to adapt its technology and open concept spaces to suit the needs of its students for years to come. A two-story building replaces the once 8-building campus to achieve better flexibility for 530 students. Contract included all new school building with new parking lot, bus loop, and storm detention ponds. The old play field stayed in place, limiting the available site area for construction and the existing school occupants.
Unique Project Features
This elementary school was one of the country’s first schools to include all LED lighting for energy to help monetary savings for the district. Construction in a fully occupied campus involved special pathways to and from interim bus and parent drop off and to the existing play field, including careful delivery and site access coordination.
FACTS
Project
Details
Size: 68000 sf
Location: Everett, WA
Owner: Everett School District
Architect: Dykeman Architects
Completion: Fall 2012
Project Cost: $16,600,000
