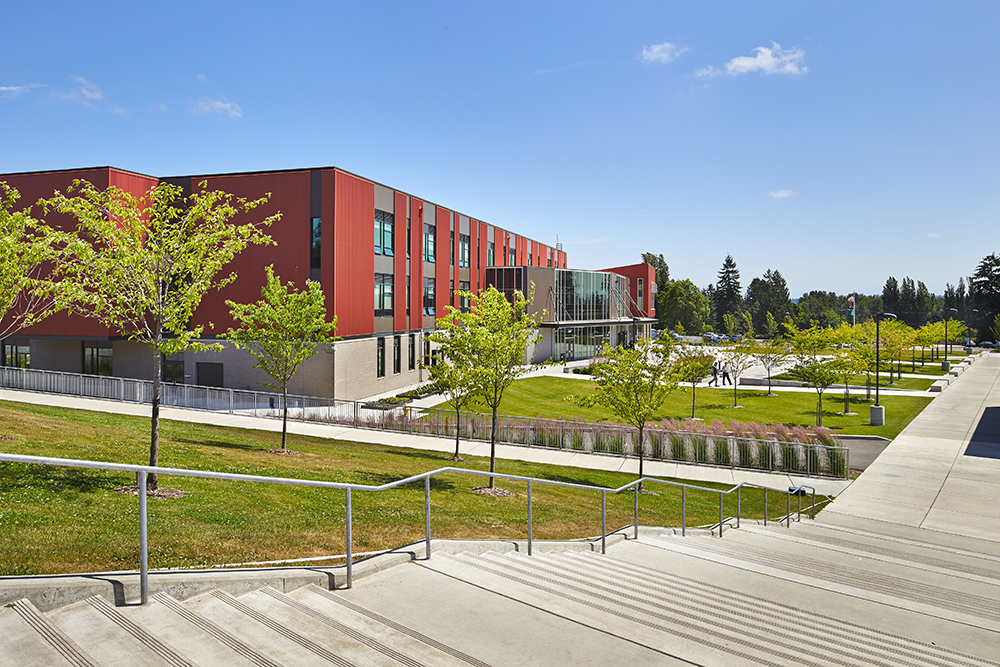our Project
Shorecrest
High School

This high school has a unique college campus feel with three separate buildings; a Gym, Preforming Arts Center, and Main Classroom Building. Constructed over the course of three years, through seven separate phases, and on an occupied campus, this project required a very high level of planning and scheduling. The school has a full array of facilities including a black box theater, band and choir rooms, and a culinary arts commercial kitchen. Renovation included new finishes in the existing performing arts theater that remained from the original school.
Unique Project Features
Shorecrest was built on a fully occupied campus with a tight budget and intensive schedule. Once on board, Spee West and Integrus worked collaboratively to adjust phasing as the needs of the campus evolved during construction. A major unforeseen challenge was the discovery of old sanitorium deposits under the old existing school foundation during demolition. Advanced soils testing had not done borings under the school and unforeseen contaminated portions of the underlying soils needing excavation caused a challenging delay of the last phase of summer work (transforming the old school into multiple levels of parking lots) while the project navigated the downtime associated for Department of Ecology direction. Once abated, construction resumed, and the final touches were put on a fabulous high school campus for the district.
FACTS
Project
Details
Size: 230000 sf
Location: Shoreline, WA
Owner: Shoreline Public Schools
Architect: Integrus Architecture
Completion: Spring 2014
Project Cost: $58,200,000
