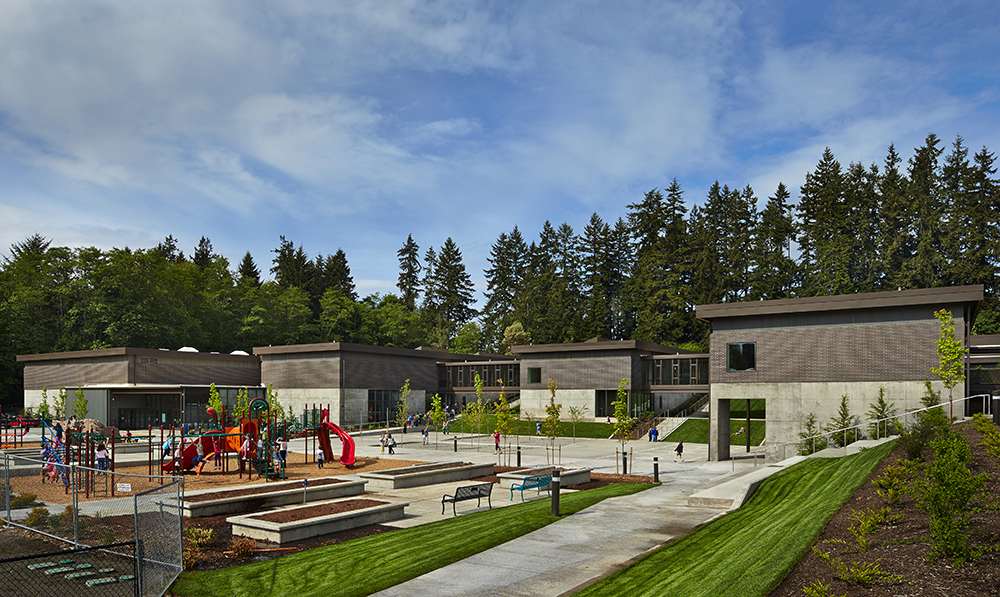our Project
x̌alilc (halilts) ELEMENTARY SCHOOL

Situated in the island community of Bainbridge, Washington, this elementary school replaced a 50-year-old school on the same site. For the new building, community-oriented principles and sustainable strategies were important elements in both design and construction to preserve the island’s unique culture and values. The project was completed while the existing facility remained in operation on the same campus. Special challenges included the time sensitive relocation of the existing septic tanks and drain field from the footprint of the new school, with long lead times for specialty pumps and equipment. The effort included extensive areas of porous concrete at the bus loop and sidewalk areas, requiring careful coordination of long cure times, an all-new extensive stormwater detention system, and a new play field; all of which were built during the short window of time in the final summer of the project after the abatement and demolition of the existing school was finished.
Unique Project Features
FACTS
Project
DETAILS
Size: 64000 SF
Location: Bainbridge Island, WA
Owner: Bainbridge Island School District
Architect: Mahlum Architecture
Completion: 2012
Project Cost: $23,600,000
